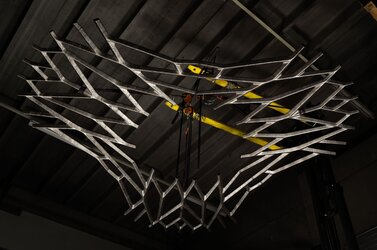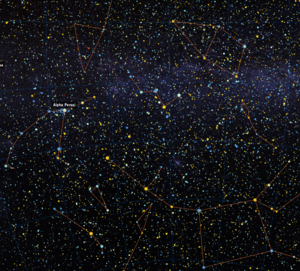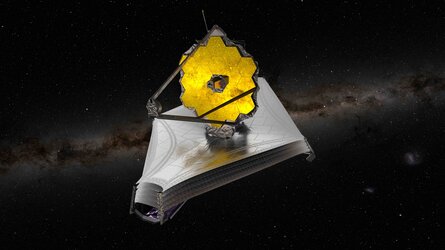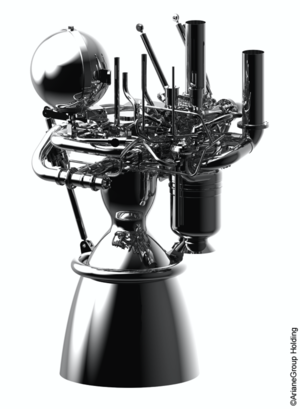Accept all cookies Accept only essential cookies See our Cookie Notice

About ESA
The European Space Agency (ESA) is Europe’s gateway to space. Its mission is to shape the development of Europe’s space capability and ensure that investment in space continues to deliver benefits to the citizens of Europe and the world.
Highlights
ESA - United space in Europe
This is ESA ESA facts Member States & Cooperating States Funding Director General Top management For Member State Delegations European vision European Space Policy ESA & EU Space Councils Responsibility & Sustainability Annual Report Calendar of meetings Corporate newsEstablishments & sites
ESA Headquarters ESA ESTEC ESA ESOC ESA ESRIN ESA EAC ESA ESAC Europe's Spaceport ESA ESEC ESA ECSAT Brussels Office Washington OfficeWorking with ESA
Business with ESA ESA Commercialisation Gateway Law at ESA Careers Cyber resilience at ESA IT at ESA Newsroom Partnerships Merchandising Licence Education Open Space Innovation Platform Integrity and Reporting Administrative Tribunal Health and SafetyMore about ESA
History ESA Historical Archives Exhibitions Publications Art & Culture ESA Merchandise Kids Diversity ESA Brand Centre ESA ChampionsLatest
Space in Member States
Find out more about space activities in our 23 Member States, and understand how ESA works together with their national agencies, institutions and organisations.
Science & Exploration
Exploring our Solar System and unlocking the secrets of the Universe
Go to topicAstronauts
Missions
Juice Euclid Webb Solar Orbiter BepiColombo Gaia ExoMars Cheops Exoplanet missions More missionsActivities
International Space Station Orion service module Gateway Concordia Caves & Pangaea BenefitsLatest
Space Safety
Protecting life and infrastructure on Earth and in orbit
Go to topicAsteroids
Asteroids and Planetary Defence Asteroid danger explained Flyeye telescope: asteroid detection Hera mission: asteroid deflection Near-Earth Object Coordination CentreSpace junk
About space debris Space debris by the numbers Space Environment Report In space refuelling, refurbishing and removingSafety from space
Clean Space ecodesign Zero Debris Technologies Space for Earth Supporting Sustainable DevelopmentLatest
Applications
Using space to benefit citizens and meet future challenges on Earth
Go to topicObserving the Earth
Observing the Earth Future EO Copernicus Meteorology Space for our climate Satellite missionsCommercialisation
ESA Commercialisation Gateway Open Space Innovation Platform Business Incubation ESA Space SolutionsLatest
Enabling & Support
Making space accessible and developing the technologies for the future
Go to topicBuilding missions
Space Engineering and Technology Test centre Laboratories Concurrent Design Facility Preparing for the future Shaping the Future Discovery and Preparation Advanced Concepts TeamSpace transportation
Space Transportation Ariane Vega Space Rider Future space transportation Boost! Europe's Spaceport Launches from Europe's Spaceport from 2012Latest
Life Beyond Earth: Venice Biennale lunar habitat video
Thank you for liking
You have already liked this page, you can only like it once!
A detailed concept for a lunar habitat, created by one of the world’s leading architectural firms with ESA technical support, is currently on show at the Biennale in Venice. Skidmore, Owings & Merrill, originator of many of the world’s tallest skyscrapers, worked with ESA on a semi-inflatable habitat design which could be part of a long-term vision for an international Moon settlement.
The resulting design is on show at the 17th International Architecture Exhibition of La Biennale di Venezia. While the theme of the overall exhibition is ‘How will we live together?’, the SOM installation is called ‘Life Beyond Earth’, peering beyond our post-COVID-19 planet to show how human life can be sustained in the hostile space environment.
The installation encompasses two large-scale, physical models and this film, bringing Biennale visitors on a journey from Earth to the Moon’s surface.
SOM designed a semi-inflatable shell structure to offer the highest possible volume to mass ratio. Once inflated on the lunar surface, it would reach approximately double its original internal volume.
A lot of work went into the four-storey habitat interior, in terms of lighting conditions, reconfigurable features, and a high floor to ceiling space, to allow crew members to take advantage of lunar one-sixth g using grabbing bars and other simple aids.
Its chosen site has been described as the most desirable real estate in the Solar System: the rim of Shackleton crater beside the lunar South Pole. Avoiding the crippling temperature extremes of the Moon’s two-week days and nights, this location offers near-continuous sunlight for solar power, an ongoing view of Earth and access to lunar water ice deposits in adjacent permanently-shadowed craters.
-
CREDIT
SOM -
LICENCE
ESA Standard Licence
-
Closed captions available Captions and subtitles are available (automatically generated by YouTube) - select your language using the YouTube player controls. A non-YouTube version is available using the 'download' button above.
-
Animation
-
-

3D-printed lunar floor

Inflatable Moon base

Design a human habitat in outer space in the Moon Ca…

Lunar building block at Hypervital















 Germany
Germany
 Austria
Austria
 Belgium
Belgium
 Denmark
Denmark
 Spain
Spain
 Estonia
Estonia
 Finland
Finland
 France
France
 Greece
Greece
 Hungary
Hungary
 Ireland
Ireland
 Italy
Italy
 Luxembourg
Luxembourg
 Norway
Norway
 The Netherlands
The Netherlands
 Poland
Poland
 Portugal
Portugal
 Czechia
Czechia
 Romania
Romania
 United Kingdom
United Kingdom
 Slovenia
Slovenia
 Sweden
Sweden
 Switzerland
Switzerland


























