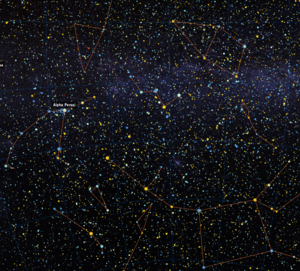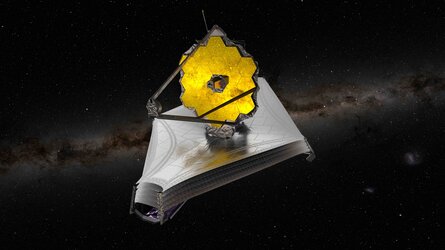The Facility
The CDF is a suite of rooms designed and equipped with all the relevant hardware and software tools to create a multidisciplinary design environment, providing effective communication, data interchange, engineering tools and databases to a number of team members working concurrently.
The CDF consists of 4 design rooms and a number of support and ancillary rooms grouped around a central foyer. The main design room with 30 computer stations is used as the primary room for large mission or large instrument studies, while the project design room and the MICRA (Mission Concepts and Requirements Assessments) room are identical design rooms, separated by a glass wall, which are mainly used for smaller studies or reviews as well as splinter meetings of a larger study. The support design room can be used as more of a conventional meeting room with a central table or easily converted into a design room with all the facilities of the other design rooms. All the rooms are linked via an audio visual network allowing data from any screen or workstation to be displayed on any or all of the screens in the other rooms. All the rooms also have full video conference facilities via IP. Individual features of the rooms are as follows:
Main Design Room
- 6 x 2 m projection screen and a display management system with an embedded Windows interface capable of displaying both mono and stereoscopic source windows simultaneously.
- The systems engineer can direct any of the users computer screens directly to the design wall and users can pull any information displayed on the design wall to their local preview monitor
- 16:9 Smart Board ® that allows full PC functionality to be operated through the screen, plus on-screen drawing
- Visualiser
- 4 x LCD screens for display of related study information
- 30 design stations, some dedicated to a specific technical discipline, others configurable to any discipline
- 1 x LCD screen linked to the Digital Congress Network displaying a graphic of the room showing the location of the domain experts, highlighting the experts with activated microphones
- A room rear glass wall for projecting 4 x images from projectors in B room
Project Design Room and MiCRA Room
- 4x screens in each room, 1 in each room being a Whiteboard/Smartboard combination
- Wireless Room controller allowing moderator to direct what goes on which screen
- Designed as Bring Your Own Device (BYOD) Rooms, equipped with Barco ClickShare to enable users to share their screens plus HDMI/Display Port connectors in the desks
- Main design room viewing gallery
Support Design Room
- All facilities of a conference room with added functionality of design capability
- 4 x Plasma screens one with an integrated Smart Board
- Wireless Room controller allowing moderator to direct what goes on which screen
- Designed as Bring Your Own Device (BYOD) Rooms, equipped with Barco ClickShare to enable users to share their screens plus HDMI/Display Port connectors in the desks
- 16:9 Projector with fixed screen

Most of the workstations have identical PCs, but the configuration, structures and the simulation positions have specific, dedicated workstations. A 10 inch screen at each station is used by the users to control the use of PC or Laptop and to manage pulling of data from screen sources. Users have the opportunity to either use their own laptops or the in-room computers both of which can be displayed on the in-room screen if selected by the moderator. Each workstation also has a camera and microphone to enable more inclusive experience for remote study participants.















 Germany
Germany
 Austria
Austria
 Belgium
Belgium
 Denmark
Denmark
 Spain
Spain
 Estonia
Estonia
 Finland
Finland
 France
France
 Greece
Greece
 Hungary
Hungary
 Ireland
Ireland
 Italy
Italy
 Luxembourg
Luxembourg
 Norway
Norway
 The Netherlands
The Netherlands
 Poland
Poland
 Portugal
Portugal
 Czechia
Czechia
 Romania
Romania
 United Kingdom
United Kingdom
 Slovenia
Slovenia
 Sweden
Sweden
 Switzerland
Switzerland


























