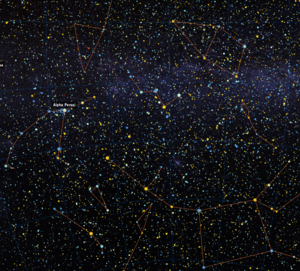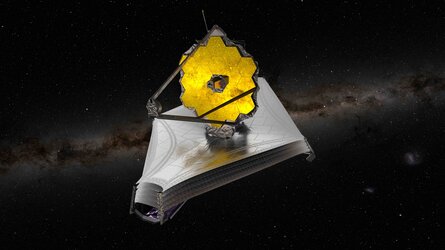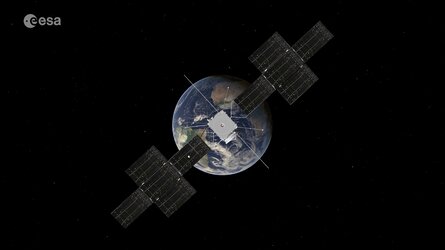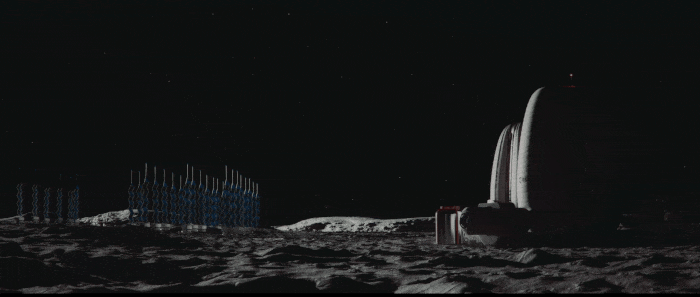Moon habitat blueprint at Venice Biennale
A detailed concept for a lunar habitat, created by one of the world’s leading architectural firms with ESA technical support, is currently on show at the Biennale in Venice. Skidmore, Owings & Merrill, originator of many of the world’s tallest skyscrapers, worked with ESA on a semi-inflatable habitat design which could be part of a long-term vision for an international Moon settlement.
The resulting design is on show at the 17th International Architecture Exhibition of La Biennale di Venezia. While the theme of the overall exhibition is ‘How will we live together?’, the SOM installation is called ‘Life Beyond Earth’, peering beyond our post-COVID-19 planet to show how human life can be sustained in the hostile space environment.

The installation encompasses two large-scale, physical models and a film that together bring Biennale visitors on a journey from Earth to the Moon’s surface. Close-up details of an individual habitat module enable visitors to imagine everyday life in the lunar environment and understand the engineering and technology that enable its design.
Retired NASA astronaut Jeffrey Hoffman, now Professor at MIT’s Department of Aeronautics and Astronautics, advised the SOM team on the livability of their design, based on his experience living and working in space.
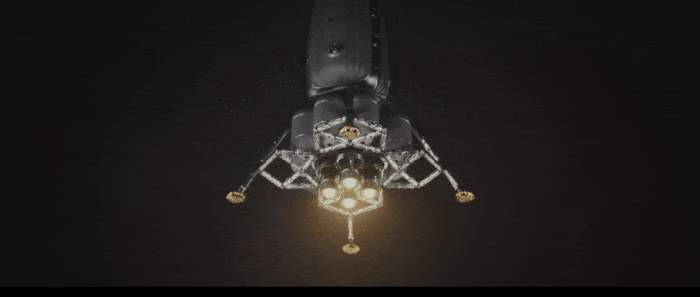
“’Life Beyond Earth’ represents a paradigm shift in space architecture and offers insights discovered through international cross-sector cooperation,” said SOM Senior Designer Daniel Inocente. “The challenges confronted here inspired new solutions and enabled us to envision a future for humanity beyond Earth.”
“The invitation to exhibit at the Venice Biennale and generally the positive response to this fruitful collaboration between our space engineering world and architecture experts are very encouraging,” added ESA materials engineer Advenit Makaya. “This project could pave the way for further multidisciplinary exercises here in Europe, when thinking about future sustainable human habitat concepts.”

Inspiration for the lunar habitat came from the vision of the international Moon Village, a hypothetical concept for lunar settlement through an alliance of private and public, space and non-space partners.
SOM began working on their study in 2018, which subsequently underwent detailed study by ESA’s Concurrent Design Facility (CDF). Located at the Agency’s technical heart, in Noordwijk, the Netherlands, the CDF brings together a network of space specialists to perform rapid evaluations of novel mission concepts and create workable blueprints.

“The team was enthusiastic from day one,” states CDF team leader Robin Biesbroek. “Our CDF sessions allowed us to perform a close review of the design with our own ESA experts, providing valuable feedback to SOM.”
Taking the inflatable BEAM module currently attached to the International Space Station as a starting point, SOM designed a semi-inflatable shell structure to offer the highest possible volume to mass ratio. Once inflated on the lunar surface, it would reach approximately double its original internal volume.
A lot of work went into the four-storey habitat interior, in terms of lighting conditions, reconfigurable features, and a high floor to ceiling space, to allow crew members to take advantage of lunar one-sixth g using grabbing bars and other simple aids.

Its chosen site has been described as the most desirable real estate in the Solar System: the rim of Shackleton crater beside the lunar South Pole. Avoiding the crippling temperature extremes of the Moon’s two-week days and nights, this location offers near-continuous sunlight for solar power, an ongoing view of Earth and access to lunar water ice deposits in adjacent permanently-shadowed craters.
After landing, the habitat would be inflated either locally by astronauts or else via rovers teleoperated from the Gateway station around the Moon. It would keep its four person crew alive and comfortable for up to 300 days at the time.
“Our partnership with ESA demonstrates how interdisciplinary collaboration can support international goals for space exploration,” said SOM Design Partner Colin Koop. “It takes an unconventional approach to extraterrestrial habitat design, combining the expertise of the building and space industries and applying knowledge from the realms of architecture, urban planning, science, commerce, and psychology.”


Access the video














 Germany
Germany
 Austria
Austria
 Belgium
Belgium
 Denmark
Denmark
 Spain
Spain
 Estonia
Estonia
 Finland
Finland
 France
France
 Greece
Greece
 Hungary
Hungary
 Ireland
Ireland
 Italy
Italy
 Luxembourg
Luxembourg
 Norway
Norway
 The Netherlands
The Netherlands
 Poland
Poland
 Portugal
Portugal
 Czechia
Czechia
 Romania
Romania
 United Kingdom
United Kingdom
 Slovenia
Slovenia
 Sweden
Sweden
 Switzerland
Switzerland














